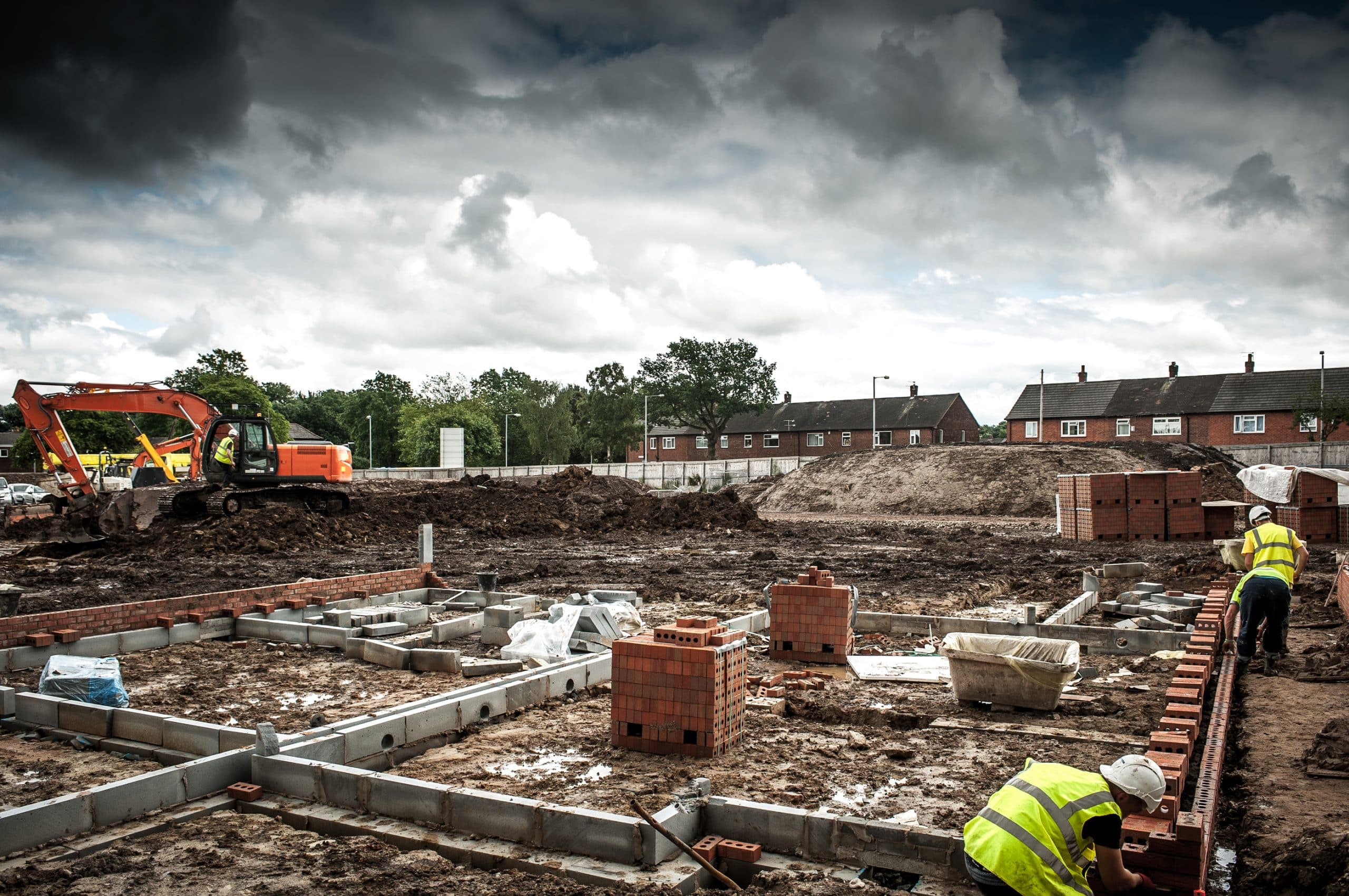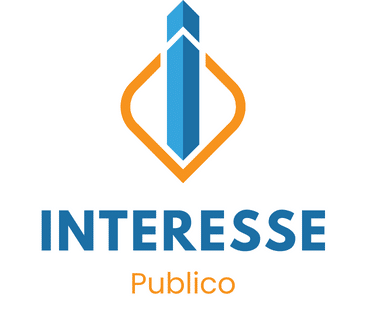How to Implement Passive House Standards in Large Residential Developments?

As we explore ways to reduce our environmental footprint, the Passive House standard is making waves in the realm of residential development. This energy-efficient design concept offers an innovative approach to building houses that consume less energy, provide more comfort, and significantly lower carbon emissions. But what exactly is a Passive House, and how can it be implemented in large residential developments? This piece will delve into the intricacies of the Passive House standard, and provide a comprehensive guide on how developers can apply it to their projects.
What is a Passive House?
A Passive House is more than just a building; it’s a rigorous, voluntary standard for energy efficiency that reduces the building’s ecological footprint. It stems from a design concept focused on providing superior air quality and thermal comfort for the people inside, while utilizing very small amounts of energy for heating and cooling.
Also to see : What Are the Latest Trends in Adaptive Reuse of Industrial Spaces for Urban Living?
Passive Houses adhere to strict criteria, offering a certified level of energy efficiency that significantly exceeds traditional building standards. This is achieved through a combination of high-quality insulation, thermal windows, and a ventilation system that replaces stale air with fresh air, thus ensuring a stable and comfortable indoor climate regardless of outdoor conditions.
Core Principles of Passive House Design
The Passive House standard revolves around five key principles: superior insulation, thermal bridge-free design, airtight construction, high-quality windows, and a ventilation system with heat recovery.
In parallel : How to Evaluate the Financial Viability of Green Retrofitting Projects?
Superior Insulation: This involves the use of high-quality insulation materials to minimize heat loss. The insulation should be consistently applied throughout the building envelope to achieve a uniform thermal performance.
Thermal Bridge-Free Design: A thermal bridge is a spot in a building where heat or cold penetrates faster than through the surrounding area. This principle requires careful planning and design to ensure that thermal bridges are avoided or minimized.
Airtight Construction: An effective air barrier is crucial in reducing energy loss and maintaining optimal indoor climate. Airtightness is achieved by using proper materials and construction techniques.
High-Quality Windows: Windows in a Passive House are typically triple-glazed, with insulated frames to ensure minimal heat loss and maximum natural light.
Ventilation System with Heat Recovery: A Passive House uses a mechanical ventilation system to constantly supply fresh air. The system includes a heat recovery unit that recaptures the heat from the exhausted air and uses it to warm the incoming fresh air.
Implementing Passive House Standards in Large Residential Developments
Developers interested in implementing Passive House standards in large residential developments will need to focus on planning, design, and construction processes that meet these stringent requirements. This involves a holistic approach that takes into account the building orientation, materials, and systems, as well as meticulous attention to detail during construction.
The design phase is critical, as the standards require careful planning to achieve the desired energy efficiency. This includes optimizing the building orientation to maximize passive solar gain, selecting high-quality insulation and windows, and designing an effective ventilation system.
During the construction phase, quality control is paramount. This ensures that the building is airtight, thermal bridges are minimized, and the insulation and ventilation systems are installed correctly.
Certification is an important part of the Passive House standard. A certified Passive House consultant can provide valuable guidance and oversight, ensuring that every aspect of the design and construction process meets the standard’s requirements.
The Benefits and Challenges of Passive House Standards
Adopting Passive House standards in large residential developments offers many benefits. These houses offer superior comfort with constant fresh air and stable temperatures. They consume significantly less energy, resulting in lower utility bills and reduced carbon emissions. Furthermore, the durability of the materials used in Passive House construction can lead to lower maintenance and repair costs.
However, it is important to acknowledge the challenges. Adhering to Passive House standards can require a higher initial investment due to the cost of high-quality materials and specialized construction techniques. Moreover, there is a learning curve for the design and construction teams, who may not be familiar with the principles and practices of the standard.
Despite these challenges, the long-term benefits of Passive House standards make them a viable and sustainable option for large residential developments. As developers and builders gain familiarity and expertise with these standards, the initial costs and learning curve will decrease, making this a more accessible option for creating energy-efficient residential developments.
Future of Passive Houses
The future looks promising for Passive Houses. As the world continues to grapple with climate change, the demand for energy-efficient buildings will only increase. Passive House standards provide a robust framework for creating sustainable residential developments that not only reduce energy consumption but also enhance the quality of life for their residents. With increasing awareness and adoption of these standards, Passive Houses are poised to become a mainstay in the future of residential development.
The Impact of Passive House Standards on the Building Industry
In the realm of residential developments, the Passive House standard has been a game-changer. It has revolutionized traditional building practices, facilitating the construction of homes that are highly energy-efficient, environmentally friendly, and comfortable for residents. This section delves further into the profound impact that this standard has had on the building industry.
Adopting the Passive House standard has encouraged architects, engineers, and builders to rethink conventional design and construction methodologies. The stringent criteria of the standard compel them to focus more on the building envelope, thermal bridge-free design, and airtight construction, which are all essential factors in achieving high energy efficiency. The emphasis on these factors has led to innovation in construction materials and techniques, pushing the boundaries of what is possible in the building industry.
Moreover, the standard has instilled a greater awareness and understanding of the principles of sustainable architecture and construction. This has, in turn, led to a shift in the building industry’s approach toward more sustainable practices. Energy-efficient design and construction are no longer considered merely optional or niche; they have become an integral part of the building process.
The Passive House standard has also influenced policy and regulation. Many cities and countries around the world have incorporated elements of the standard into their building regulations, signaling a commitment to reduced carbon emissions and sustainable development.
Conclusion: Embracing the Passive House Standard for a Sustainable Future
In conclusion, the Passive House standard represents a practical and effective solution for reducing energy consumption and carbon emissions in the residential sector. While the initial costs and learning curve associated with implementing these standards in large developments may be daunting, the long-term benefits in terms of energy savings, reduced environmental impact, and enhanced comfort for residents make it a worthwhile investment.
As the global community continues to grapple with the challenges of climate change, the adoption and implementation of energy-efficient standards such as the Passive House will be key to achieving a sustainable future. By embracing this standard, developers, architects, and builders can contribute to the creation of homes and communities that are not only comfortable and healthy for residents but also respectful of our planet’s resources.
The Passive House standard is more than just a set of technical specifications; it embodies a philosophy of design and construction that prioritizes sustainability, efficiency, and quality of life. As such, it has the potential to transform the way we design, build, and live in our homes.
Moving forward, it is crucial for the building industry, policy makers, and the public to continue supporting and promoting the Passive House standard. By doing so, we can work together to create a built environment that aligns with our shared goals for sustainability, energy efficiency, and a healthier planet. As the Passive House Institute rightly states, "Passive House is a building standard that is truly energy efficient, comfortable and affordable at the same time."
